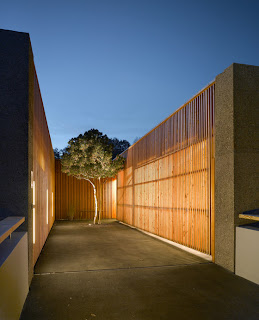This location on Lake Lucerne inspired a monolithic cube with a rough concrete outer skin that merges with the background. The effect of a noble stone block was achieved by the gravel content that absorbed the reddish colour of the conglomerate. High-pressure water treatment of the surface brought out the grain and lent the concrete a rough, uniform finish. All internal surfaces are lined with insulated slabs of solid wood strips. The timber and concrete enter into a constructional unity: the wooden elements form a permanent formwork to the in-situ concrete. Cut from the overall volume, the loggias, with views of the lake, reveal the timber cladding and are contrasted with the hard, concrete, outer skin.





.jpg)
Nessun commento:
Posta un commento