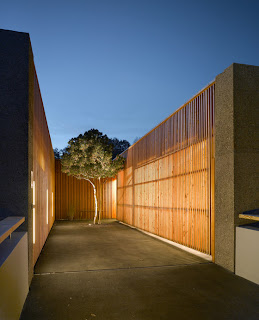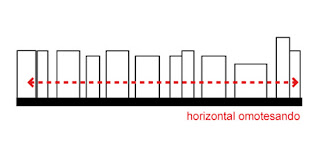This location on Lake Lucerne inspired a monolithic cube with a rough concrete outer skin that merges with the background. The effect of a noble stone block was achieved by the gravel content that absorbed the reddish colour of the conglomerate. High-pressure water treatment of the surface brought out the grain and lent the concrete a rough, uniform finish. All internal surfaces are lined with insulated slabs of solid wood strips. The timber and concrete enter into a constructional unity: the wooden elements form a permanent formwork to the in-situ concrete. Cut from the overall volume, the loggias, with views of the lake, reveal the timber cladding and are contrasted with the hard, concrete, outer skin.
lunedì 2 settembre 2013
giovedì 8 agosto 2013
Polyhedra House By Axis Mundi
Axis Mundi architecture office proposed interesting concept for the future homes. House of the future, called Polyhedra House is placed on the cliffs of Palisades Park in New Jersey. The house would offer an incredible views across the Hudson River and challenge gravity laws.The final design is revealed as a crystalline asymmetrical polyhedron. The ground floor level contains the main living space which includes kitchen, dining and living areas. A staircase leads to bedrooms above and a small terrace. The interior is white.
domenica 4 agosto 2013
Vertical omotesando
‘vertical omotesando’ is a architectural proposal by international firm WAI architecture for the international architecture competition, organized by arquitectum. The structure is a fashion museum which reflects the culture of the omotesando fashion world in tokyo. The design is envisioned to be a verticial version of the omotesando street in which it is based.
lunedì 8 luglio 2013
venerdì 5 luglio 2013
SOM presents vision for Grand Central’s next 100 years
Skidmore, Owings & Merrill LLP (SOM) presented its vision for “Grand Central’s Next 100″ at the Municipal Art Society of New York’s third annual Summit for New York City. Led by partners Roger Duffy, FAIA, and T.J. Gottesdiener, FAIA, SOM’s design transforms the public spaces around Grand Central Terminal, creating new pedestrian corridors for increased circulation and visualizing innovative options for new public amenities.
The Municipal Art Society (MAS) challenged SOM to re-think the public spaces in and around Grand Central Terminal in celebration of the landmark’s centennial. The design challenge coincides with a rezoning proposal from the New York City Department of City Planning, which, if approved, would allow the development of new office towers in the area around Grand Central, thereby increasing the density around the station exponentially.
The Municipal Art Society (MAS) challenged SOM to re-think the public spaces in and around Grand Central Terminal in celebration of the landmark’s centennial. The design challenge coincides with a rezoning proposal from the New York City Department of City Planning, which, if approved, would allow the development of new office towers in the area around Grand Central, thereby increasing the density around the station exponentially.
venerdì 28 giugno 2013
Serpentine Gallery Pavilion 2013 Designed by Sou Fujimoto
The Serpentine Gallery Pavilion 2013 is designed by multi award-winning Japanese architect Sou Fujimoto.
He is the thirteenth and, at 41, youngest architect to accept the invitation to design a temporary structure for the Serpentine Gallery. The most ambitious architectural programme of its kind worldwide, the Serpentine’s annual Pavilion commission is one of the most anticipated events on the cultural calendar. Past Pavilions have included designs by Herzog & de Meuron and Ai Weiwei (2012), Frank Gehry (2008), the late Oscar Niemeyer (2003) and Zaha Hadid, who designed the inaugural structure in 2000.
martedì 25 giugno 2013
TOMÁS SARACENO
K21 STAENDEHAUS -SUSPENDED
INSTALLATION “IN ORBIT”
In one of his most ambitious suspended installations to date, artist Tomás Saraceno (previously) launches visitors at the K21 Staendehaus museum in Düsseldorf more than 65 feet (20 meters) above the main piazza with a taunt, multi-level web of netting.Titled In Orbit the giant interactive piece is constructed from three separate levels of safety nets accessible from various points in the museum separated by enormous PVC balls measuring almost 30 feet (8.5 meters) in diameter.
Iscriviti a:
Post (Atom)





.jpg)









.jpg)
.jpg)
.jpg)
.jpg)
.jpg)
.jpg)
.jpg)
.jpg)
